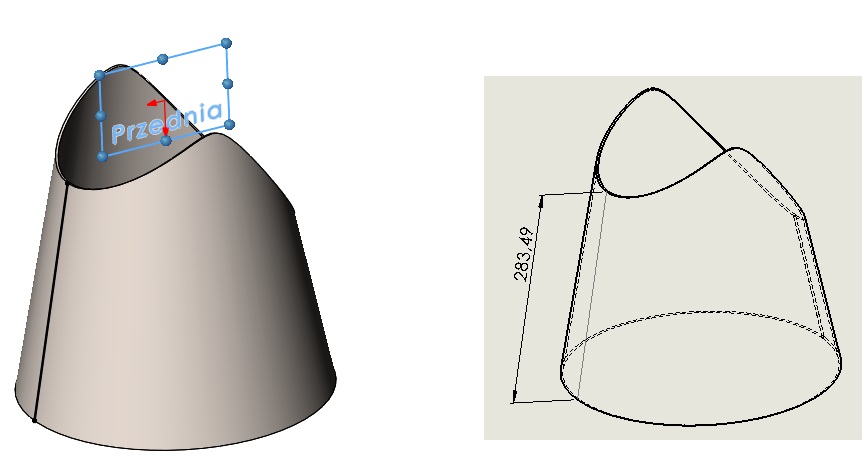Do you know, that… ?
In the case of complex 3D objects when designing the documentation there may be some difficulties. They arise from the lack of direct dimensioning free surfaces.
however, you can – as in many other situations – use of alternative functions of the program and insert…
Split line or The curve intersection.
At this first method – the dividing line I say, that is invasive. Why? Since the division of the wall results in assigning a different ID newly built walls, and hence the dimensions, bond, other references in the existing model gets outdated.
Below are two examples. None of them can not be directly insert dimension. Therefore, the edges of the walls was obtained by dividing the, to which I can attach dimension.
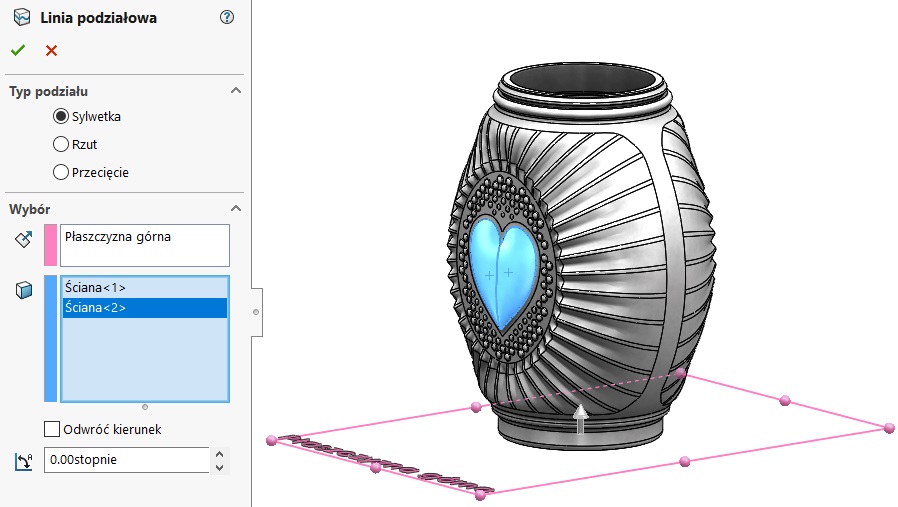
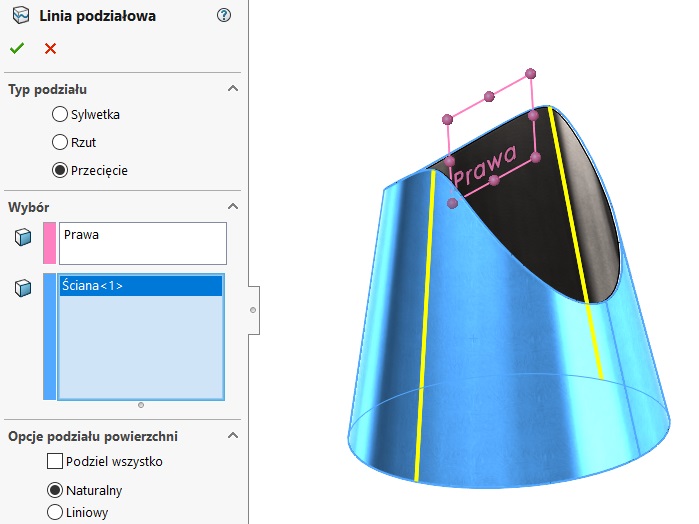
As I have already written, invasiveness consists in dividing walls, what example. results in, the previously inserted dimensions do become obsolete (olive colour). A separate aspect of the case is the fact sheet metal, that after inserting the dividing line sheet not be spread!
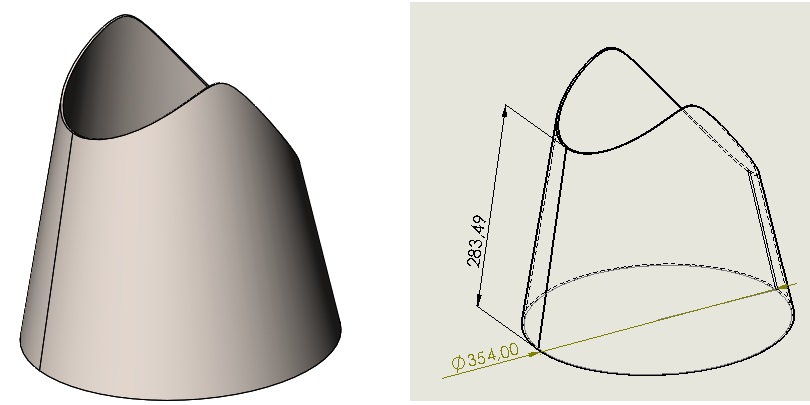
method other – or The curve intersection it is a non-invasive. It does not share walls and therefore does not affect any reference. At the same time it allows you to insert the necessary elements for use in drawing.
The curve of intersection, depending on how a, can be flat or three-dimensional sketch. If any cross the plane of the wall – the resulting sketch is a two-dimensional. If the curve formed at the intersection of two planar surfaces or cut sheet metal wall, always created a three-dimensional sketch will.
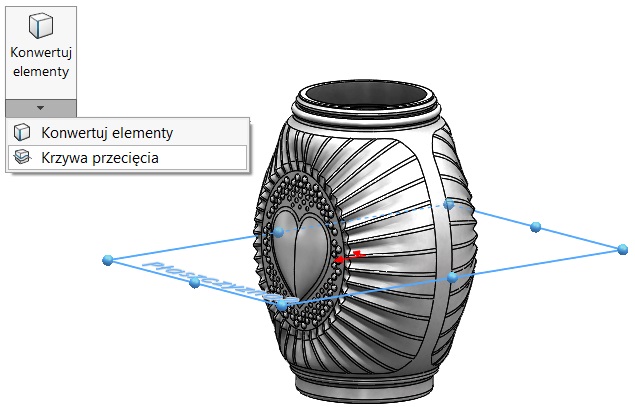
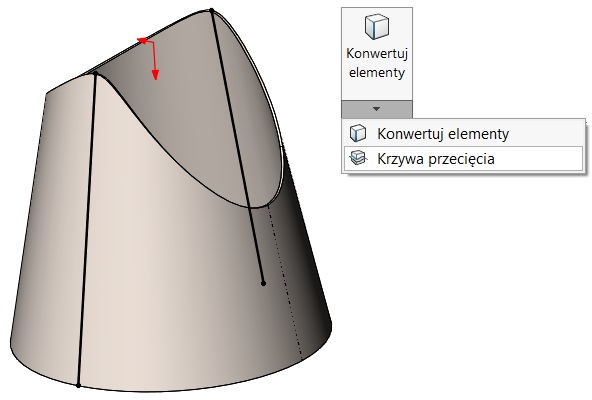
In drawing the sketch should show (if it is hidden) and can be freely used for dimensioning and other activities in the documentation. Then you can hide the sketch, leaving visible only the dimensions.
