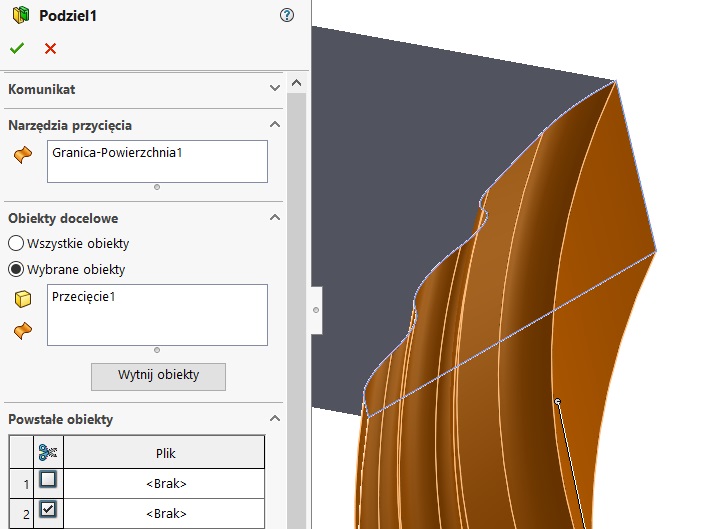Do you know, that… ?
Welded constructions we usually associate with a retractable steel profiles in the 2D or 3D sketch. This is for sure the most common use of this tool. Jedak successfully suitable for the design of wood or other less obvious applications.
And such a situation, I want to write a few words.
if profile used during surgery structural member it is complicated (e.g. It contains many curves), This trimming corners (oblique) would be far from ideal.
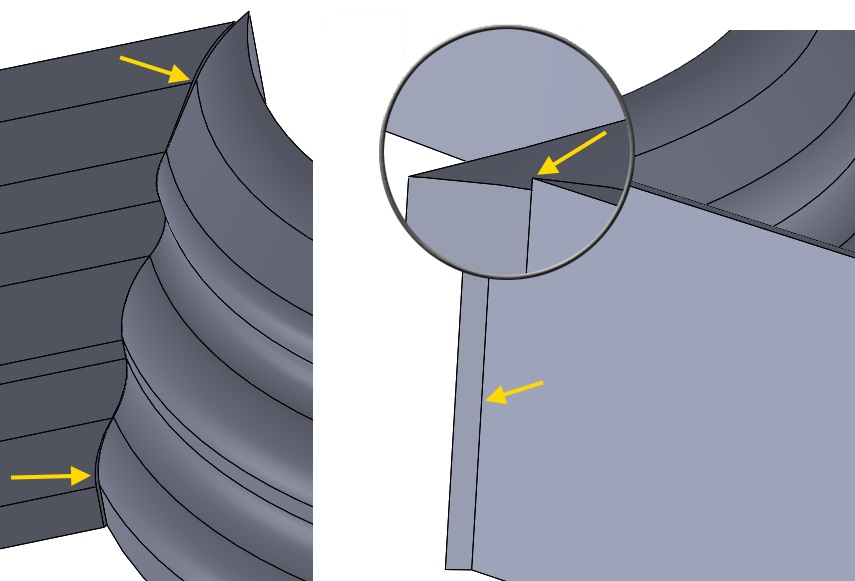
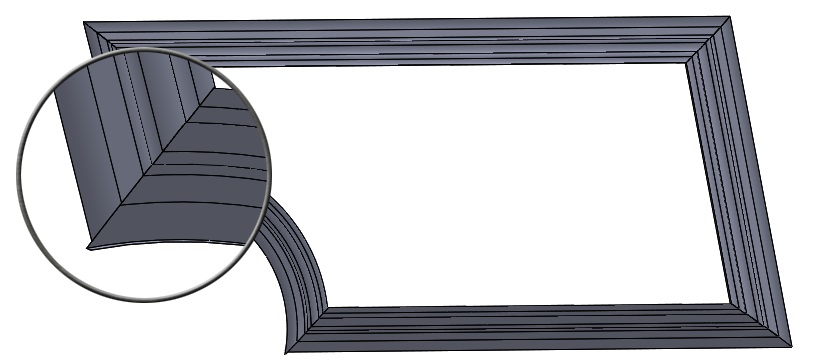
In such a situation, the best hand corner trim. On the web you can find some examples, but I am tempted to present their own solutions.
Meet all the steps.
- Extend twice with operations Move face both walls erroneously cut segments. One wall in one operation.
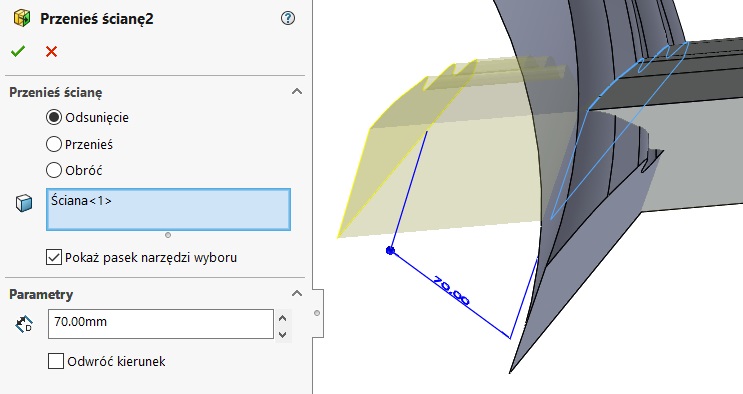
2. I use Intersection in order to connect objects on the common edge. Select as follows, i.e.. Merge results and point to two (blue) deletion fragments.
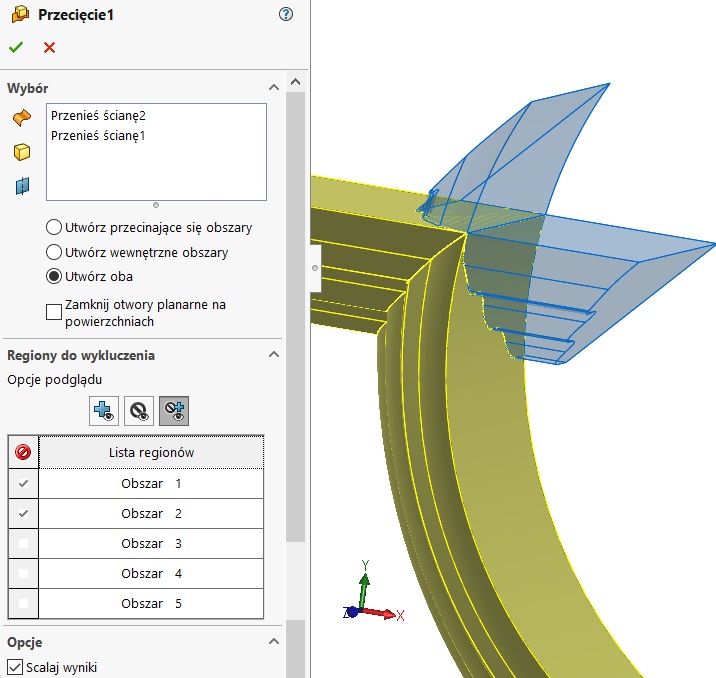
3. Now I have to re-divide objects. The difficulty lies in the fact, that the cut edge is not on the plane. That's why I create new surfaces by pulling limit between selections:
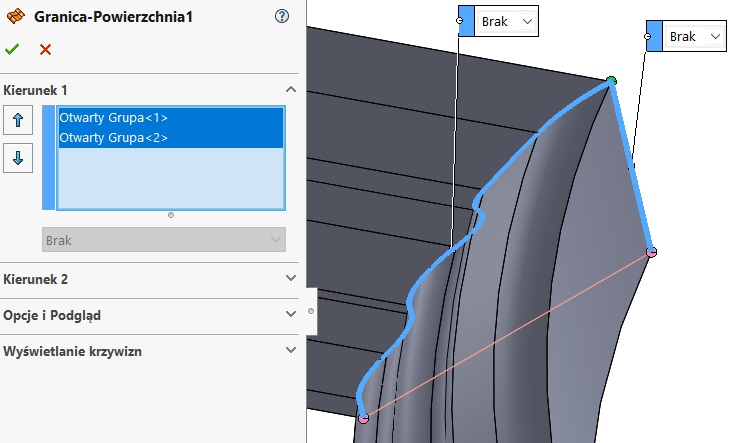
4. At the end I share re-created object operation Split using as a tool surface.
