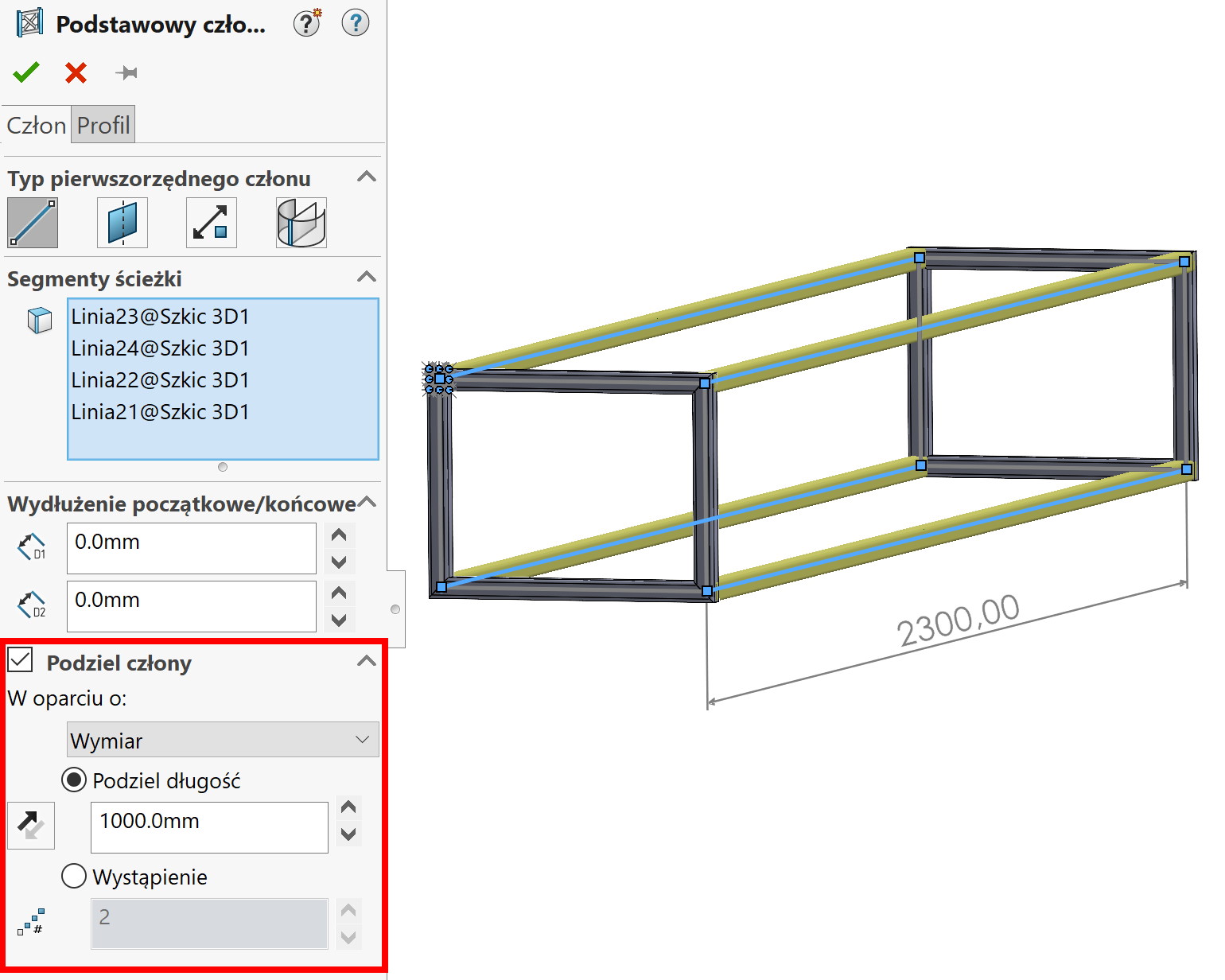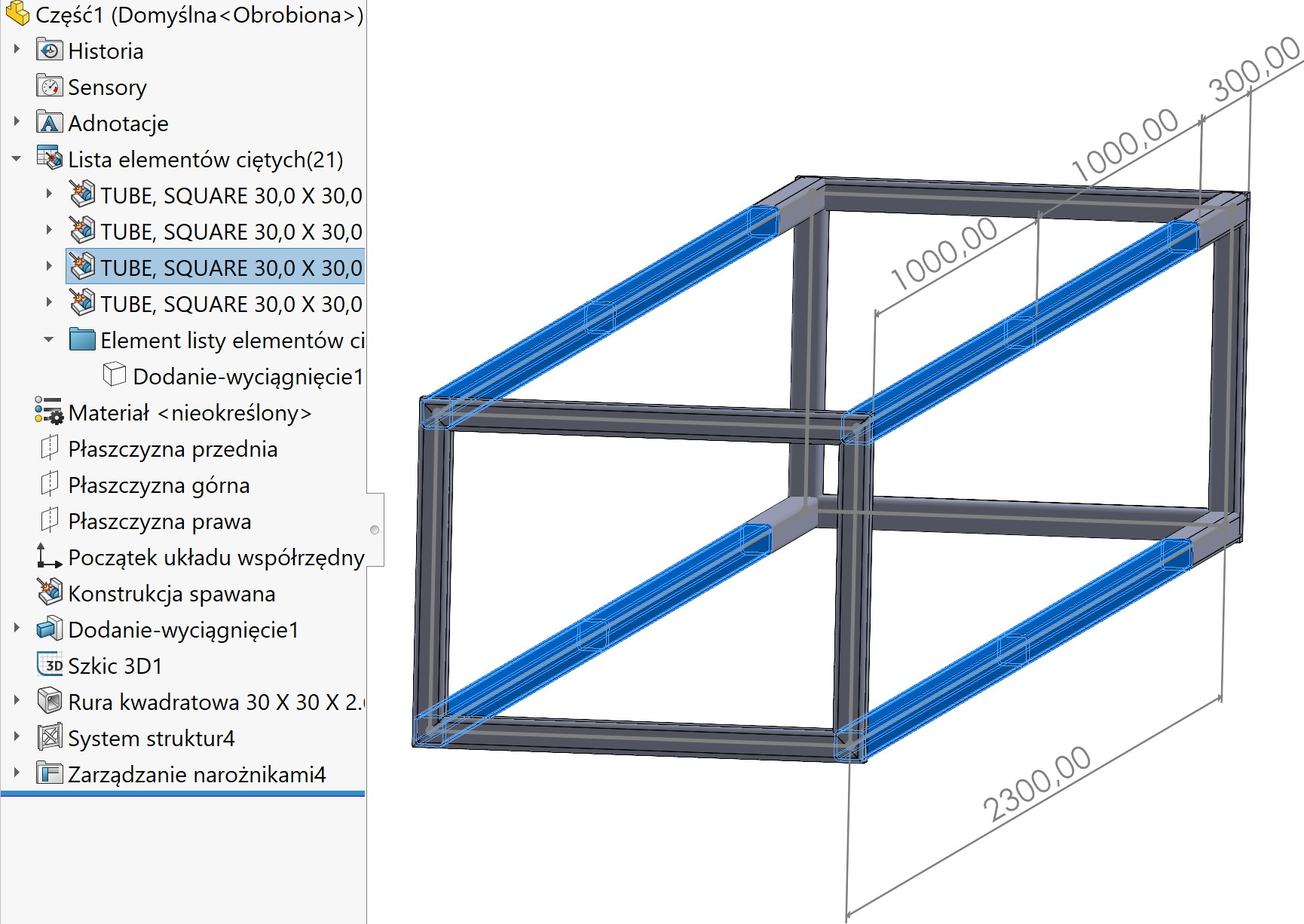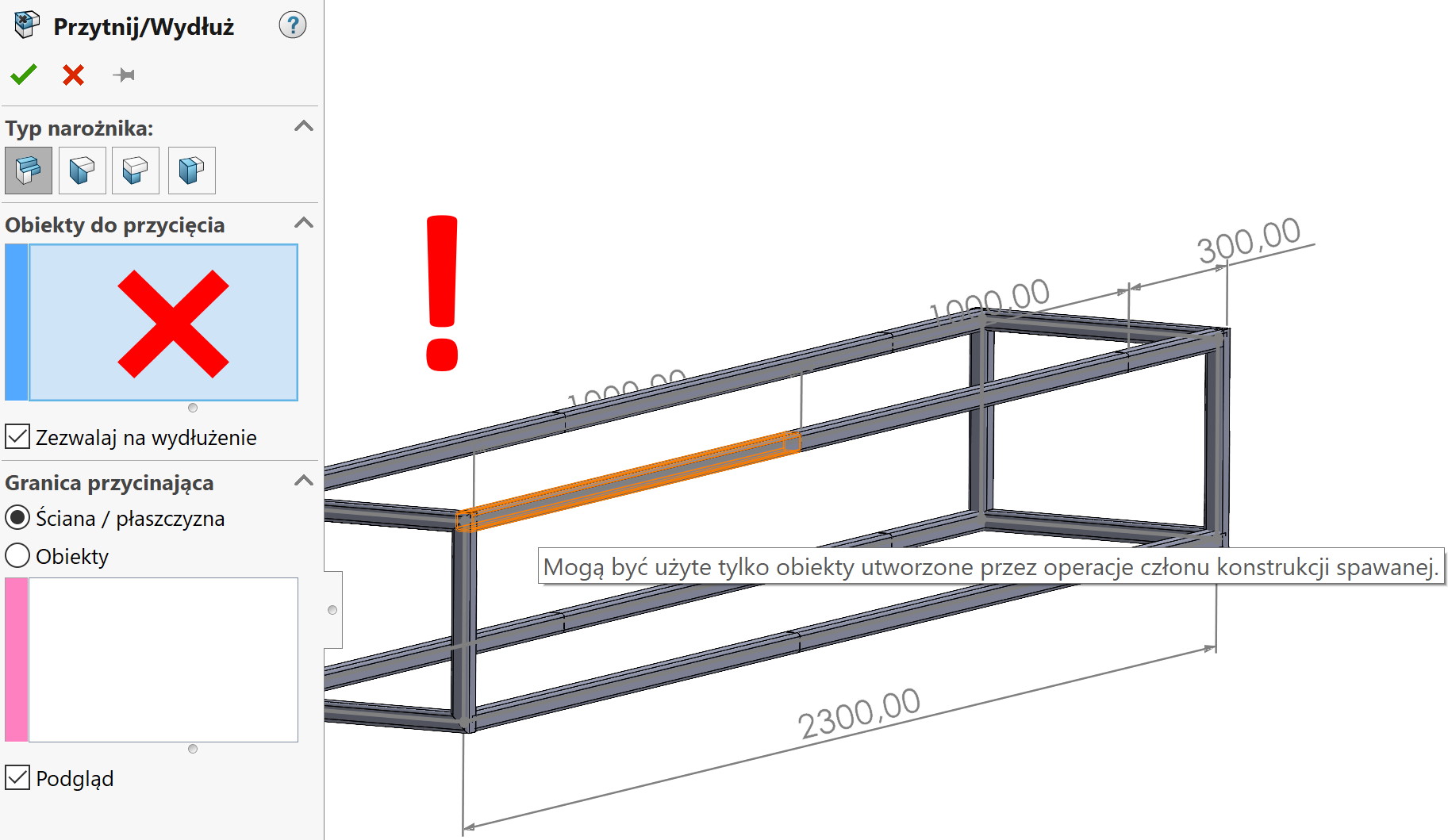Do you know, that… ?
Is it possible to combine a traditional weldments with a system of structures in one file?
Reply: Yes.
Are there any limitations to this?
Reply: Yes.
And now two words, when is it worth combining these two methods.
Imagine structure, where you can only use profiles of a certain length. There is no such tool in weldments – have to be divided manually (either a sketch or finished profiles).
Structure system has such a solution.
On the other hand, using a system of structures in simple spatial constructions is not profitable. This makes sense in extended trusses and supporting structures (e.g. hall roofs).
So having a finished welded structure with a cuboid outline, instead of splitting profiles, I delete them, and in its place I add a primary term. In the given example, these are four horizontal long beams.
Then I mark Split members and specify the length to extract – it is 1m.

As you can see, traditional structural members can coexist alongside members created with the structure system!

However, there was one problem. Well, the created objects interpenetrate with the previously created and they cannot be trimmed! According to the announcement, only structural members of welded structures can be trimmed with Trim/Extend.

Of course, such allowances can be cut off in many ways, e.g. a sketch.
But you can also use one clever operation.
