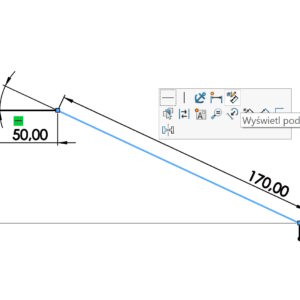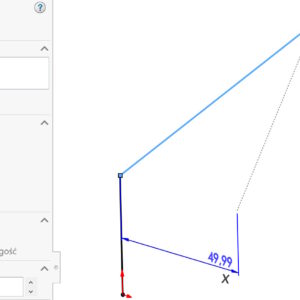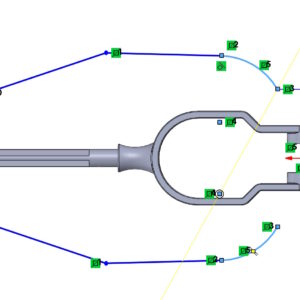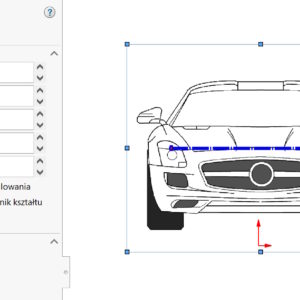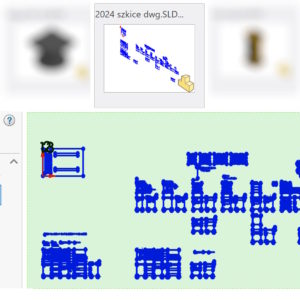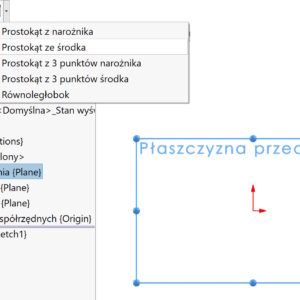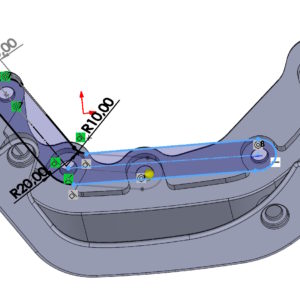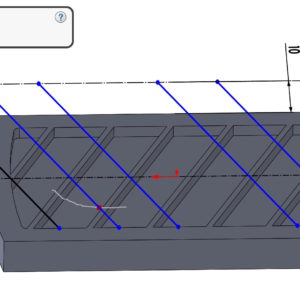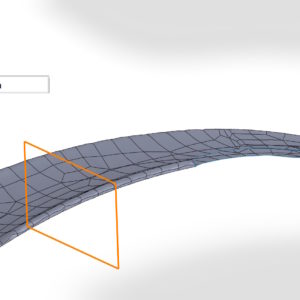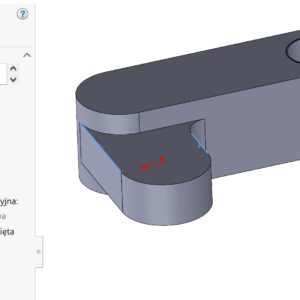After drawing the outline, instead of enabling dimensioning, you can point your cursor at a sketch element. Please disable the tool used first (kursor widoczny w formie strzałki). Wówczas pojawi się szary transparentny wymiar, który po wskazaniu zamienia się na wymiar. Po wprowadzeniu wartości potwierdzamy enterem. Można też zaznaczać np. dwie linie z CTRL, by dodać wymiar kątowy. W ten sposób bez...
Category: <span>Sketching</span>
Switching directions when dimensioning a 3D sketch
Dimensioning a 3D sketch, especially one like this, which does not lie on any of the X axes,Y,Z can be a challenge. There are a number of possibilities, w tym używanie pomocniczych linii czy też wymiarowanie od głównych płaszczyzn układu. Dziś pokażę w jaki sposób można to robić jeszcze łatwiej. Weźmy pod uwagę odcinek szkicu, który nie leży na żadnej z głównych płaszczyzn. Jeżeli...
Dynamic mirror – does that make sense?
There are such operations in the program, that I'm wondering about, do they make sense. These include Dynamic Mirror, available by default in the Tools menu > Sketch tools. How this mirror works? The action is this, that when you select a centerline or plane and turn on Dynamic Mirror, everything we draw on one side, it is immediately visible....
When inserting Blueprint into a sketch, remember a few rules
In some areas of CAD design, we can use graphic images. We insert the image in the sketch in the Tools menu > Sketch tools. Here are some tips, that can make your work with bitmaps easier. 1. Use as accurate pictures as possible, without a diverse background, no pixels with intermediate shades of gray. Avoid compressed files, because compression worsens the quality! If there is no border....
Autocalculation mode in sketch
Especially when opening DWG/DXF files with a large number of elements, you may encounter some problems. I'm leaving out the obvious fact, that the more sketch elements – the more work efficiency decreases. For example, once you open a file, you cannot move or align selected segments. This is because, that in the case of a significant number of elements, the program turns off the automatic calculation mode. You can...
A 3D sketch on a plane completely defined
In a 3D sketch, just like in flat, we strive for complete redefinition (black sketch). Of course, there are exceptions to this, e.g. drawing wires with a spline, etc. To make drawing and parameterization easier, you can use a 3D sketch on a plane. Despite, there is a separate command for this, you might as well get the same effect by selecting the sketch tool before selecting it...
A useful option for moving a sketch, i.e. Stretch elements
On the Sketch tab, next to arrays and relations there is a Move elements command. Most of you have probably used this using the rotate command, transfer or scale. Today I would like to show you the Stretch Elements option. This operation allows you to detach selected sketch elements and attach them elsewhere. You can move them along X coordinates, Y or w...
Trim/Extend with Shift and without keys
SOLIDWORKS has hidden functions for some tools. This is the case with the Crop Elements command, which also allows for extension, even though there is a separate operation for lengthening. But today I wanted to show, useful option. Well, in Advanced Crop mode, if you want to extend the sketch segment To next – cut it with Shift! However, if you grab the line traditionally....
Intersection curve in 2D and 3D sketch – comparison
An intersection curve is a form of sketch created at the intersection of walls, surface, objects with a plane or surface. The order and method of marking play an important role in the operation. Well, if you turn on the flat sketch on the plane and create an intersection, the resulting sketch will be a 2D sketch. But if you don't turn on the sketch first, and you will select an identical pair of faces and a plane – as a result...
Offset several unconnected edges in one operation
A seemingly trivial thing – edge offset, but unconnected – if you mark it – preview disappears. As a result, it cannot be done all at once, so many people pull away in a few steps. This method is effective, but it has one major drawback – many control parameters are created. Now imagine that you need to change the offset, e.g. three...

