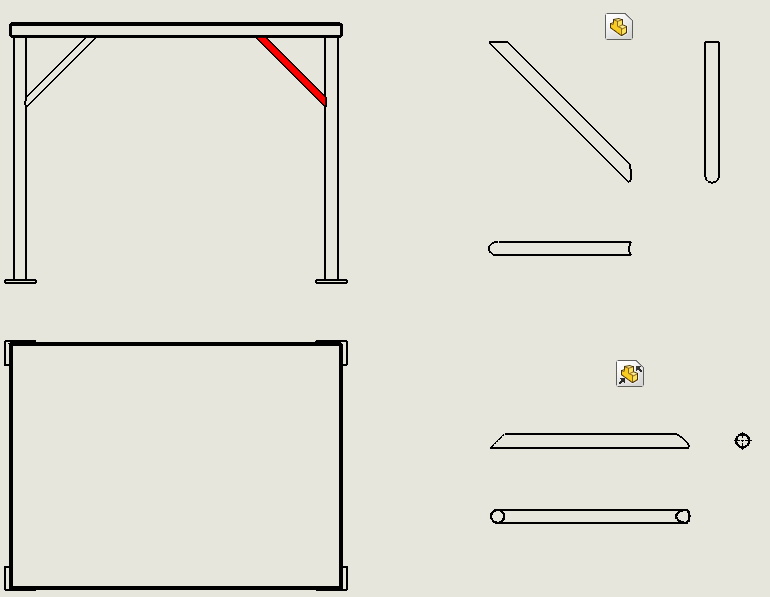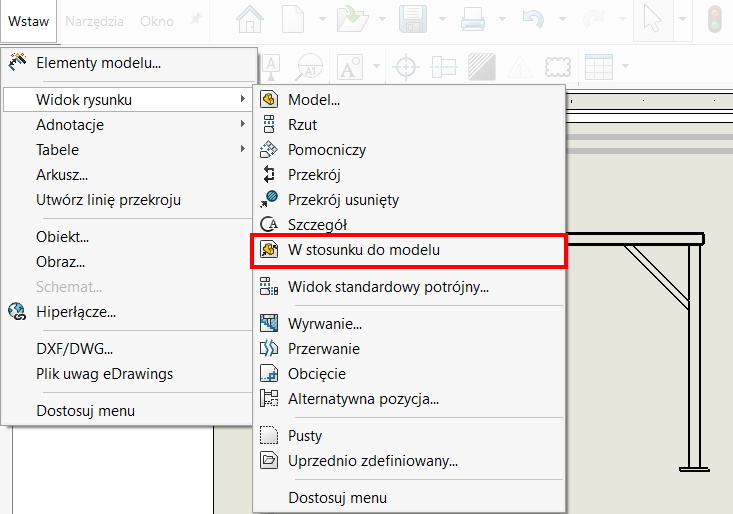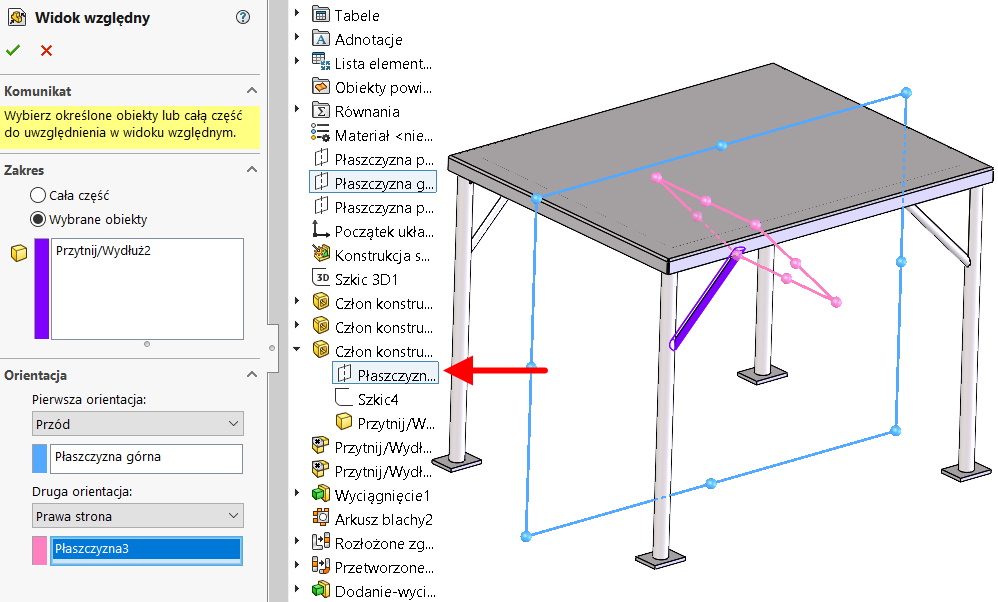Do you know, that… ?
Relative view (in relation to the model) used in drawings to represent a part or body with respect to a selected coordinate system.
Consider welded structures, in which several elements are oriented at an angle. Normally when making a drawing from a selected object, it will keep the source orientation – that is, it will be at an angle. This is shown in the top right view.
But choosing Relative view this tube can be shown with respect to its internal coordinate system – which I showed in the lower right projection.

How to do it?
In a drawing, select Insert from the menu > Drawing view > In relation to the model.

The program will switch the window to the model, where in the case of a welded structure I choose Selected objects and indicate the object of interest to me.
ATTENTION! I choose this object, which was inserted first in this structural member. The first object has a plane normal to the axis, where the profile from the library is inserted. Thanks to this, it can be used as one of the references, the second is the plane of the 3D layout (or the face of another beam / plate).

I place a view in the drawing and create subsequent views relating to the first one. Ready.

Leave a Reply